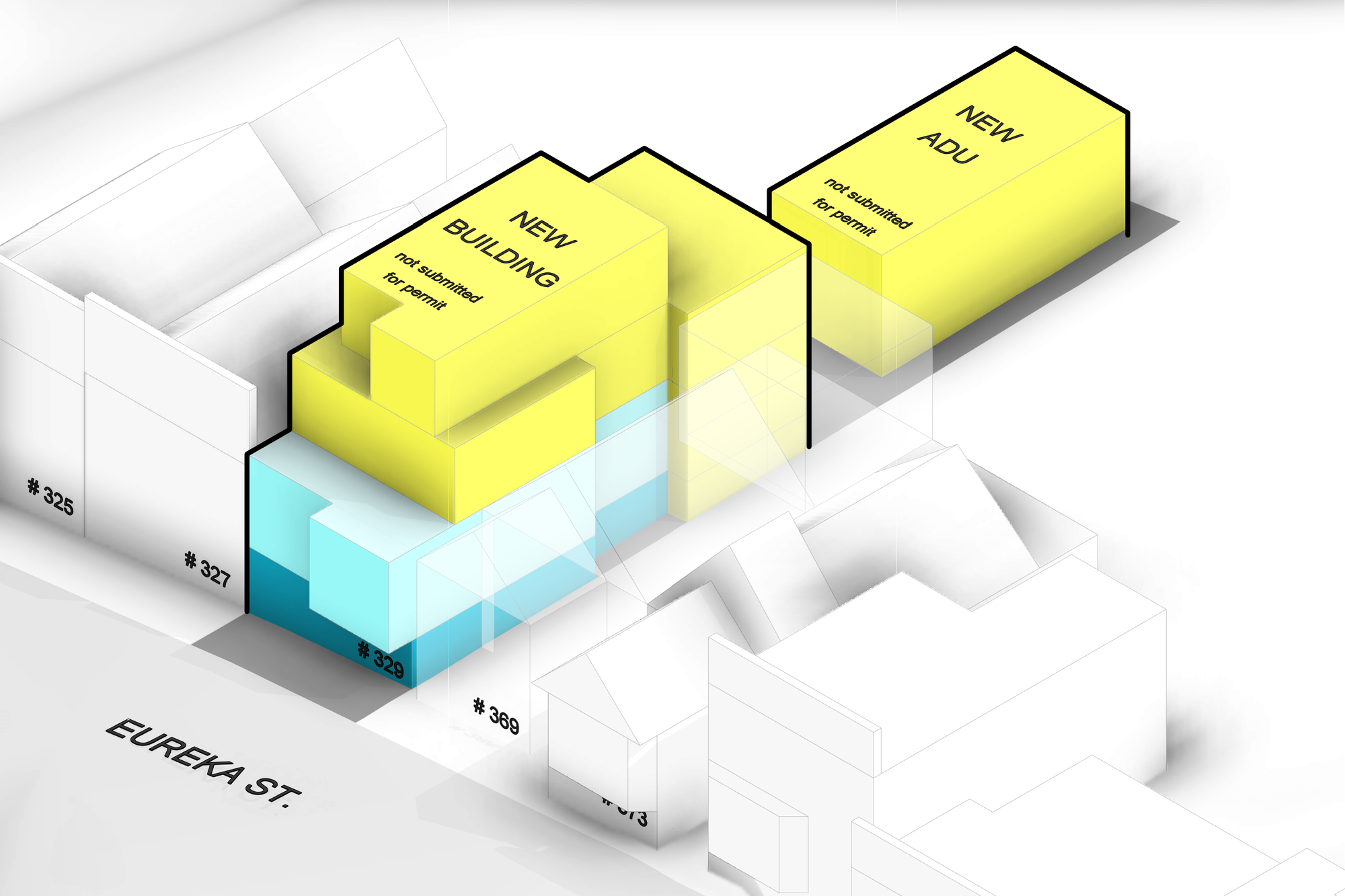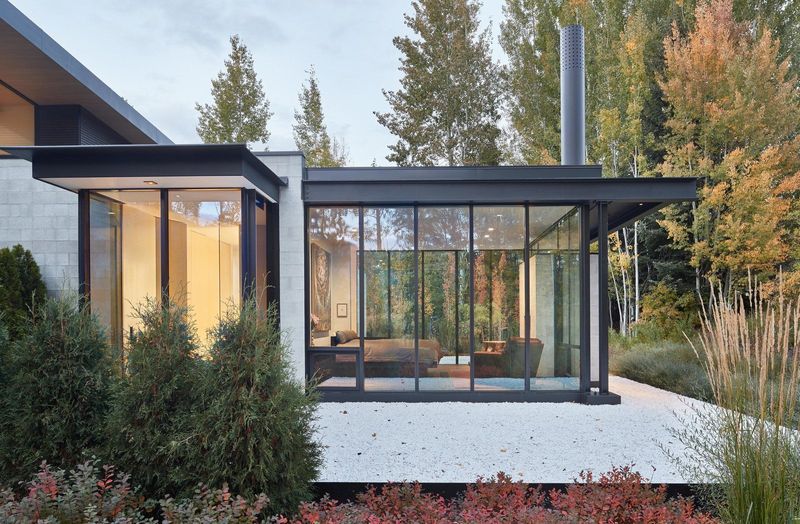This article covers properties with buildings fronting on both streets in RH, RTO, RTO-M, RM-1, and RM-2 Districts in San Francisco
Corner Lot, or through lot having both its front and its rear lot line along Streets, Alleys, or a Street and an Alley, and where an adjoining lot contains a residential or other structure that fronts at the opposite end of the lot, the subject through lot may also have two buildings, each building fronting at one end of the lot.

In such cases, the rear yard is located in the central portion of the lot, between the two buildings on such lot. The depth of the rear wall of each building from the Street or Alley on which it fronts is established by the average of the depths of the rear building walls of the adjacent buildings fronting on that Street or Alley. If there is only one adjacent building, the rear yard is set by the depth of that building.
However, the total minimum rear yard for the subject lot be less than a depth equal to 30% of the total depth of the subject lot or to less than 15 feet, whichever is greater. It may reduce the total depth to 20% if the reduction is for the sole purpose of constructing an Accessory Dwelling Unit, and the reduction/waiver is in consideration of the property owner entering into a Regulatory Agreement subjecting the ADU to the San Francisco Rent Stabilization and Arbitration Ordinance.
For buildings fronting on a Narrow Street, the additional height limits my apply.
The front setback areas apply along both Street or Alley frontages of the subject through lot.


