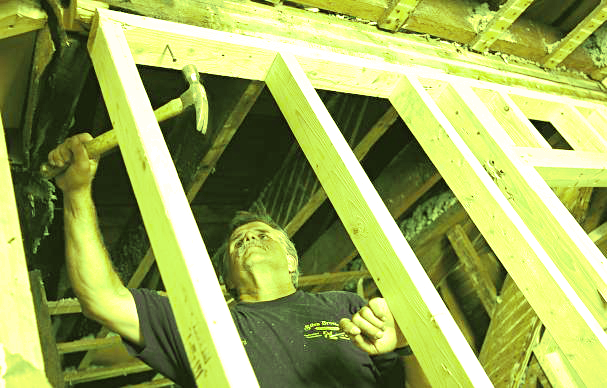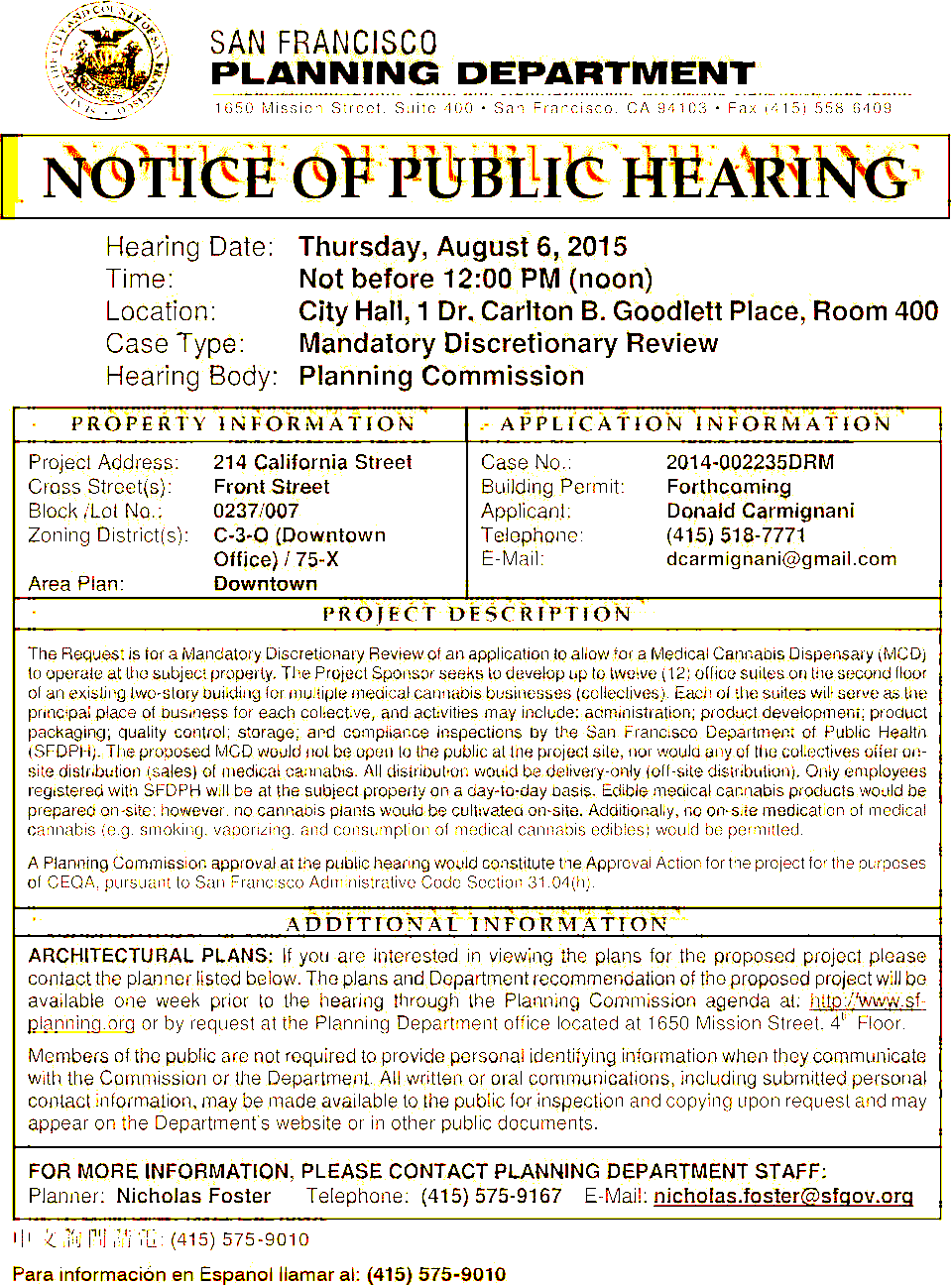The Residential Design Guidelines (Guidelines) describe the expectations regarding the character of the built environment and are intended to promote design that will protect neighborhood character, enhancing the attractiveness and quality of life in the City.
At CityStructure, our vision is a world where every homeowner has a clear understanding of the development potential of their property. This is why we give you free access to the Untapped Development Potential for any property.
The Guidelines address basic principles of urban design that will result in residential development that maintains cohesive neighborhood identity, preserve historic resources, and enhances the unique setting and character of the City and its residential neighborhoods.
San Francisco, for instance, is known for its neighborhoods and the visual quality of its buildings. From the Victorians of the Western Addition to the stucco-clad Mediterranean-style homes in the Sunset neighborhood and contemporary infill homes found throughout the City, the architecture is diverse, yet many neighborhoods are made up of buildings with common rhythms and cohesive elements of architectural expression. These neighborhoods are in large part what make San Francisco an attractive place to live, work, and visit. In order to maintain the visual interest of a neighborhood, it is important that the design of new buildings and renovations to existing buildings be compatible with nearby buildings. A single building out of context with its surroundings can be disruptive to the neighborhood character and, if repeated often enough, to the image of the City as a whole.
How much could you build on your property?
Get an instant free estimate if there is any untapped potential for your property based on the city zoning and state regulations.



